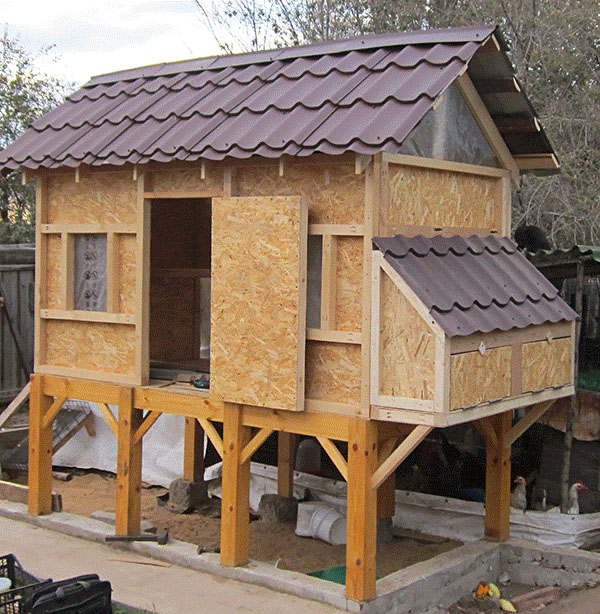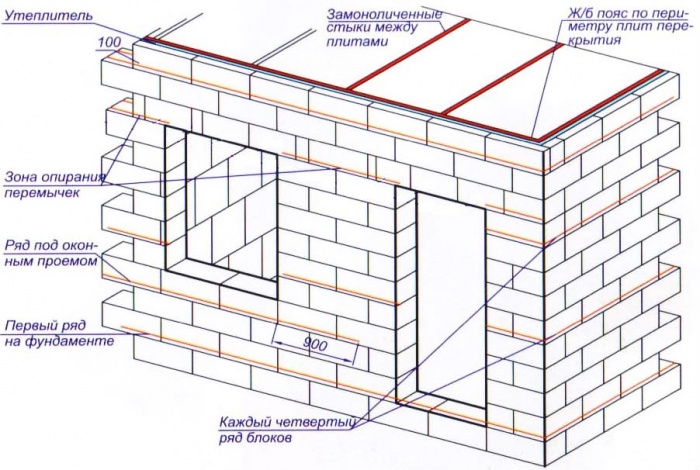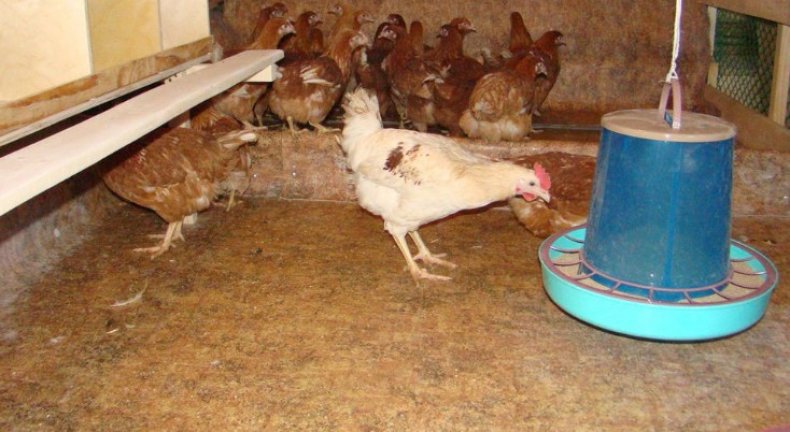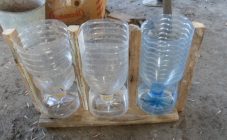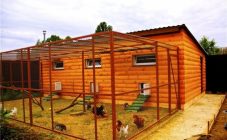Content:
Laying hens are raised not only by large poultry farms, but also by owners of private farmsteads. To do this, many poultry farmers buy chickens from specialized farms, then they themselves raise laying hens at home until puberty. This technology, developed over the years, is more convenient and cost-effective - the acquisition of adults is quite expensive, while pullets grown from chickens begin to rush after 4-5 months.
Raising chickens at home
In order to raise a healthy and fertile bird capable of laying for a long time, special conditions of keeping and a certain feeding ration are needed from the very first days. For these purposes, take a box or box, 50-60 cm high, cover the bottom with paper, which often changes as it gets dirty. The place of residence of incubator chicks is additionally equipped with heating devices (heaters, incandescent lamps, infrared heaters, with a capacity of 0.1 to 1.0 kW), which are securely fixed above the box or box.
For the first 5 days in the place where the chickens stay, it is important to maintain the temperature + 29- + 32 ° С, then it is gradually reduced by 3-4 ° С every week. From 3-4 weeks of age, chickens are kept at a temperature of + 16 + 18 ° C. It is necessary to constantly monitor the temperature using an alcohol thermometer installed inside a homemade incubator.
To create an optimal temperature regime in the incubator, attention is paid to the behavior of the chicks. So, if the chicken breathes often, has opened its beak, it means that it is hot. When the chickens are cold, they huddle together, huddle together, the flock gathers in one place and stops actively moving around the incubator. Taking these features into account, the heating is regulated by decreasing or increasing the temperature inside the incubator.
An important factor in raising hens from chicks is the light inside the incubator. So, for the first 10 days, chickens need lighting for 15-16 hours, then the daylight hours are gradually reduced. By 20 weeks of age, daylight hours for layers should last no more than 8-9 hours. When the chicks grow up, they are relocated to more spacious enclosures of a fine-mesh net, accustomed to the conditions in which they will have to arrive in the future.
In order for chicks to grow strong and healthy laying hens, proper and balanced nutrition is necessary. In the early days, chickens are fed with boiled egg yolk, low-fat cottage cheese mixed with boiled millet. Gradually, cereals, green feed, concentrates (grain) are introduced into the diet. The more varied the feed, the faster the chicks grow and gain weight.
DIY chicken coop
Often, existing farm buildings are used to keep laying hens. But building new chicken coops for laying hens with your own hands is also not difficult, first you need to choose a place where it can be located, taking into account the number of chickens, determine the general appearance and size of the structure.
Seat selection
Any courtyard and the surrounding area are suitable for building a chicken coop. To prevent the chicken coop from flooding during the summer rain, as well as after the spring melting of snow, a high, with a slight slope, a site is chosen for its development, well illuminated during the day, protected from cold wind and drafts by fences, trees, shrubs and other buildings.
The size
The area of the barn depends on how many hens it will contain. The calculation is based on the rate of 3-4 individuals per 1 sq. square meter. Also take into account meters for free passage to feeders, nests, space for cleaning. To correctly calculate the total area of the poultry house, a layout is sketched on paper indicating the location of the feeders, nests, and passages inside the barn.
The poultry house is usually made low - up to 2.1-2.3 m. The total window area is defined as 1/10 of the floor area.
Design
What will be a house for chickens depends on the seasonality of their maintenance. When chickens are raised from spring to autumn, the frame structure of the house is built. Such a house for chickens can be built from beams and boards; to protect the birds from rain and wind, film is fixed inside it and sheathed with plywood.
Birds of the egg breed, which, starting from only 5 months of age, continue to lay eggs for several years, are bred in order to keep them all year round. In this case, the owner cannot do without a solid and warm winter house for laying hens.
Now let's consider what and how to make a chicken coop for laying hens with our own hands in a private courtyard.
Chicken coop construction stages
Amateur poultry farmers usually have a few laying hens, the main thing is that they provide the family with a valuable product. For their maintenance, they are trying to build a small and relatively inexpensive poultry house, using inexpensive materials at hand, the remains of construction, for these purposes.
Preparation of building materials and tools
The most suitable materials for building a barn are:
- Logs or beams;
- Board (edged, unedged);
- Foam blocks;
- Self-tapping screws, nails;
For work, you will need the following tools and measuring instruments:
- Bayonet shovel;
- Hammer;
- Screwdriver, drill, power saw (hand circular) or jigsaw;
- Building level, measuring tape, metal square, plumb line.
Pouring the foundation
When using the above materials, a shed for laying hens will turn out to be relatively light, therefore, the basis for such a structure can be a shallow strip foundation. The stages of its arrangement are as follows:
- With the help of a tape measure, a cord, pegs, they first mark the area for the poultry house.
- A trench is dug along the marked perimeter, 30 cm wide, 50-60 cm deep, at the bottom of which a layer of sand (10 cm) is first compacted, then gravel.
- Before pouring the foundation around the perimeter of the boards, the formwork is mounted in such a way that it rises 25-30 cm above the ground. Small openings are made for vents.
- For the strength of the base, reinforcing bars are laid in the trench before pouring.
- The mortar is prepared from sand and cement in a 3: 1 ratio. Then, adding water, bring the mass to a homogeneous and thick consistency and pour the foundation.
- In rainy weather, the upper part of the poured foundation is covered with strong plastic wrap, roofing felt or narrow pieces of slate.
You can start installing the walls after 2-3 weeks - the foundation solution by this time hardens, gaining the necessary strength and bearing capacity.
Construction and insulation of walls
The technology for installing the walls of the poultry house depends on the selected building material.
Frame construction
If it is decided that unplaned beams with a section of 100 x100 mm, 50X100 mm, edged boards measuring 25X150 mm or unedged ones will be used for the walls, then the main stages wall erection is as follows:
- Bottom strapping is made of 100 × 100 mm beams in the form of a frame;
- It is securely fixed to the foundation;
- Vertical supports are attached to the corners of the strapping with steel corners. For rigidity and greater stability, the lower harness and corner vertical supports are fixed with temporary jibs.
- The upper harness is mounted at the height of the house;
- Along the perimeter, the remaining vertical supports are fixed to the installed straps;
- When assembling the frame, take into account where the entrance to the shed, windows, and also the chickens hole will be located.
The finished frame structure is sheathed on the outside with edged boards, for insulation inside, a 200 micron thick film is used, then plywood sheets, OSB boards.
Foam block construction
In order for the inside of the barn to be constantly warm, no matter what winter and what frost it is outside, the thickness of its walls should be at least 25 cm. A material such as a foam block is most suitable for building a warm poultry house. Its overall dimensions (height ranges from 20 to 25 cm, width - from 25 to 50 cm, length - more than 60 cm) make it possible to build walls of the required thickness in a short time.
Foam blocks are laid on a strip foundation using special glue or a solution of sand and cement (3: 1). For the strength and stability of the wall structure, in each 4th row for its entire length, grooves are grooved in blocks for laying reinforcing rods with a cross section of at least 5 mm. The enlarged dimensions of the foam blocks allow you to quickly build barn walls.
At the end of the masonry, a concrete belt is poured along the upper perimeter of the walls under the ceiling ceilings, the roof truss system.
Floor installation
The floor is made of concrete or plank. A concrete floor with a layer of 10-15 cm is poured onto a pre-rammed sand cushion 15-20 cm thick. A floor made of a board 25-30 mm thick is laid on 50-60 mm wooden logs treated with antiseptics or waste oil.
Each of these types of floors in a hen house has its own advantages and disadvantages. So, the concrete floor is very durable, but at the same time cold, so it has to be well insulated with a thick bed of straw and wood shavings. The plank floor, on the contrary, is warm, but short-lived - it rots quickly enough in a chicken coop, which is why it often has to be repaired or completely re-finished.
Roofing
To equip the roof, first install rafters from beams, then make a crate from unedged boards, cover with roofing material and slate. It is better to mount the roof with a shed structure - the material consumption is less, and installation is easier.
Construction of a walking yard
In order for the bird to be outdoors in the warm season (spring-summer), a walking yard with a minimum size of 3 × 3 m is built next to the chicken coop.The yard is fenced off with a chain-link or plastic mesh 1.5-1.8 m high. In order for the chickens to have the opportunity to move from the street to the chicken coop at night, a special round-shaped manhole with an inclined gangway is made in its wall adjacent to the outdoor yard. The hole diameter must be at least 40 cm.
The courtyard is protected from precipitation and the scorching sun by a single-pitched roof of slate and roofing felt being erected above it.
Internal arrangement
In addition to the walls, foundation and roof, the internal arrangement of the chicken coop is very important, which includes such elements as:
- Roosts - made of thin poles with a diameter of 5-6 cm. The roosts are fixed between two walls opposite the window at a height of 60-80 cm from the floor. If the livestock is large, several perches are made at the same height at a distance of 50-60 cm from each other.
- Nests - in order for chickens to be provided with permanent places where they can carry eggs, nests in the form of wooden boxes with dimensions of 40 × 40 × 40 cm must be arranged in a dark and warm place. Their number depends on the number of layers: one nest is enough for five hens.
- Feeders - rectangular metal or wooden, are attached along the walls at the level of the chicken's back. Their depth should be at least 9-10 cm. The length of the feeder is determined taking into account the livestock of the chicken coop: there should be no less than 10-15 cm of the feeder for 1 hen.
In addition to feeders, nests and perches in a do-it-yourself shed for chickens, there must be a container with clean drinking water or special drinkers.
Tips from experienced poultry farmers
- When building a poultry house with your own hands for keeping chickens, its area must be 20-25% larger than is required for the number of birds that are planned to be kept in it. This is necessary for more comfortable keeping chickens in it, normal air exchange, and adding additional livestock.
- In the built chicken coop, one important condition must be observed - cleanliness. To do this, you need to frequently change the litter with droppings and feed residues, and eliminate leaks in the roof. In a damp and dirty house, chickens often get sick and lay fewer eggs.
- It is better to use a layer of dry pine or birch sawdust for lining the floor - they mold and rot more slowly. On the contrary, softer and looser straw is used to fill the nests.
- The newsprint or cardboard underneath will make it easier to clean up the litter layer. In this case, in order to remove the old litter from the house, it is necessary to roll the paper or cardboard with sawdust into a roll and carefully remove it from the hen house.
To build a house for laying hens and start breeding them, not only a private courtyard, but also a dacha is suitable. You can build an original chicken house-poultry house anywhere. The main things in this business are the idea, creative intention and desire. All the work and money invested in this construction will pay off by bringing the owner large and tasty homemade chicken eggs.
